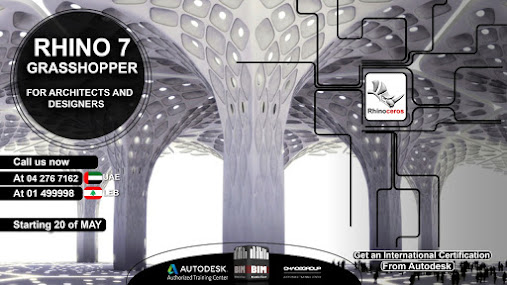Saturday, July 10, 2021
Monday, June 21, 2021
V-Ray® for 3ds Max is a production-proven rendering software. Known for its versatility and ability to handle any type of project — from massive, dynamic scenes having thousands of lights to a sublime still life - it is the go-to solution for artists and designers across 3D industries.
Call us on LEB +961 1499998, UAE +971 4 276 7162 or WhatsApp LEB +961 70 499998, UAE +971 5
#Revit #dynamo #navisworks #3dsmax #vray #lumion #twinmotion #primavera #Project Management #etabs #rhino #grasshopper #robot #civil3d #infraworks #autodesk #training #architecture #civilengineering #autodeskconstruction #4d #5d #digitaltwins#mechanicalengineering #construction #render #3dmodeling #constructionplanning #constructionmanagement #autodeskauthorizedtrainingcenter #digitalconstruction #4d #5d #parametricarchitecture #buildinginformationmodeling
Friday, June 18, 2021
Online Revit courses for Architectural, Structural & Mechanical Engineering
Tuesday, June 1, 2021
Building Information Modelling (BIM) is a new design technique, using a combination of new software and new design processes, in which we design buildings using data-rich three dimensional models. It is a much more efficient way of collaborating on the development of building designs, leading to greater efficiencies and better designs than can be achieved using older methods.Call us on LEB +961 1499998, UAE +971 4 276 7162 or WhatsApp LEB +961 70 499998, UAE +971 5 453 74537
#Revit #dynamo #navisworks #3dsmax #vray #lumion #twinmotion #primavera #etabs #rhino #grasshopper #robot #civil3d #infraworks #autodesk #training #architecture #civilengineering #autodeskconstruction #4d #5d #digitaltwins#mechanicalengineering #construction #render #3dmodeling #constructionplanning #constructionmanagement #autodeskauthorizedtrainingcenter #digitalconstruction #4d #5d #parametricarchitecture#buildinginformationmodeling#PlanGrid #AutodeskConstructionSolutions #BIMCollaborate #digitaltwin #BIM360
Tuesday, May 18, 2021
Wednesday, May 5, 2021
May 2021 - Online Trainings for Architecture ,Engineering and Construction
Earn an Autodesk® certification and validate yourself with the knowledge and skills necessary to work effectively in a high-tech design environment. Improve marketable advantage by focusing on the skills, projects, and assignments that are important to one’s academic goals or career.







